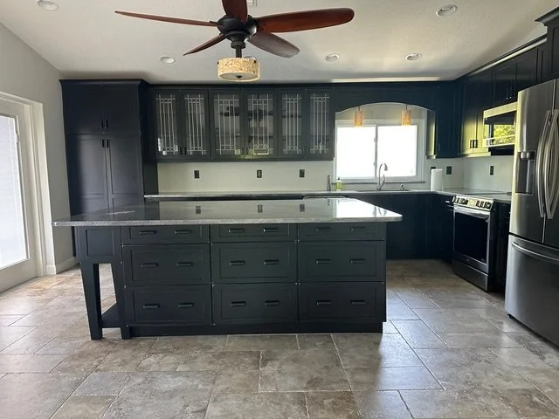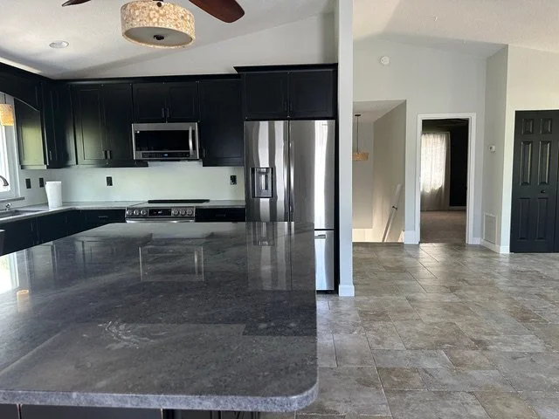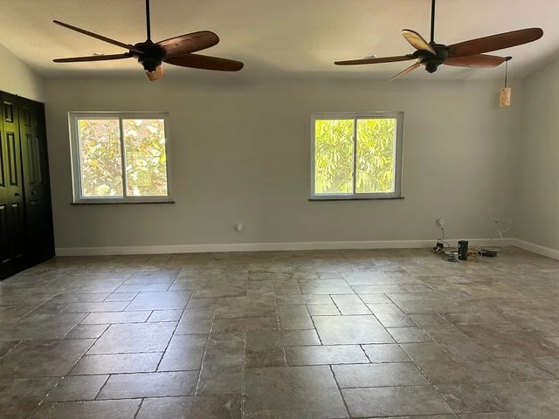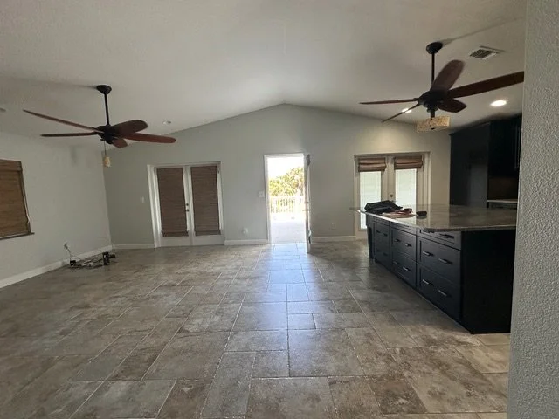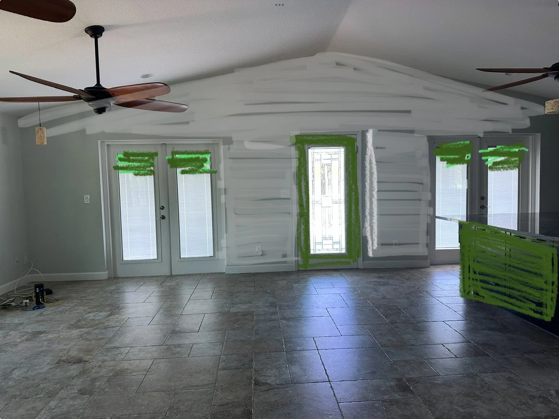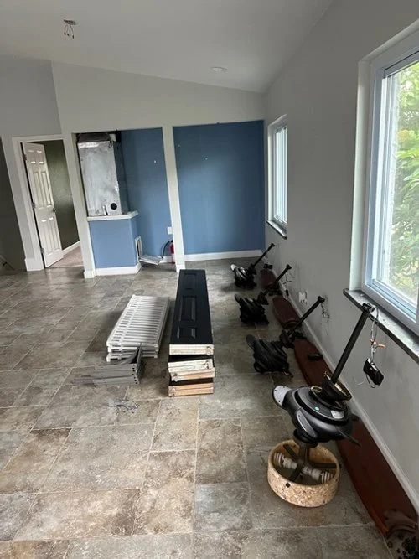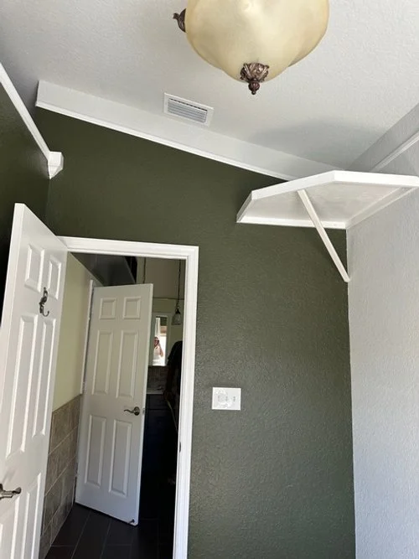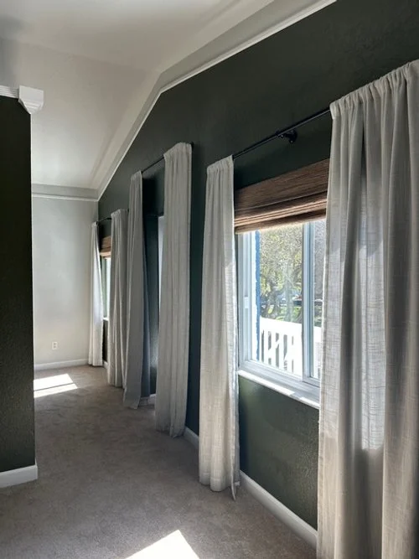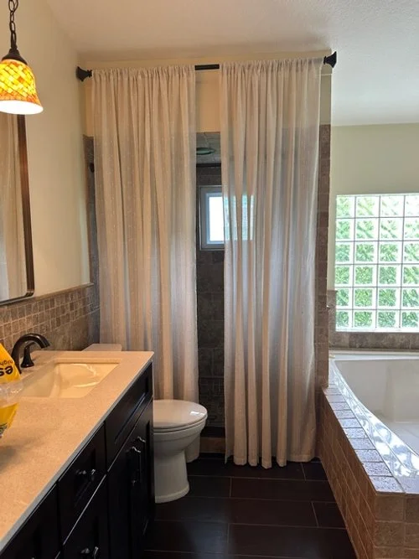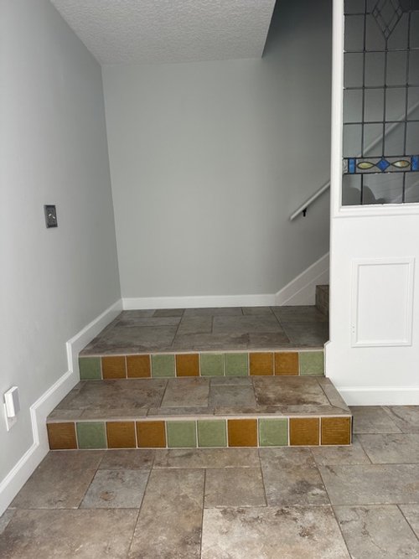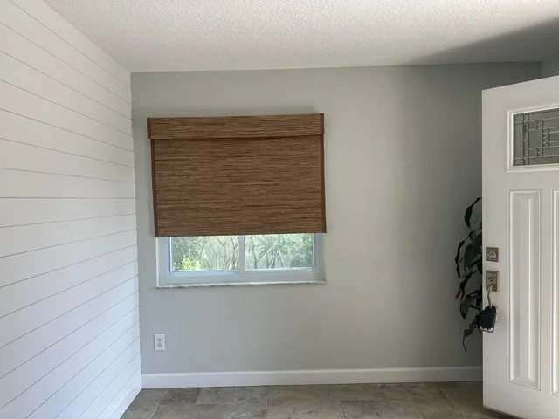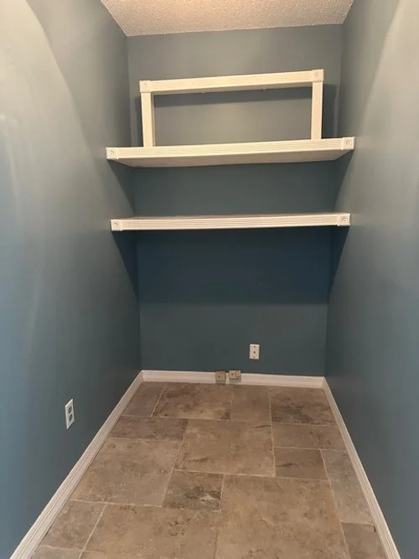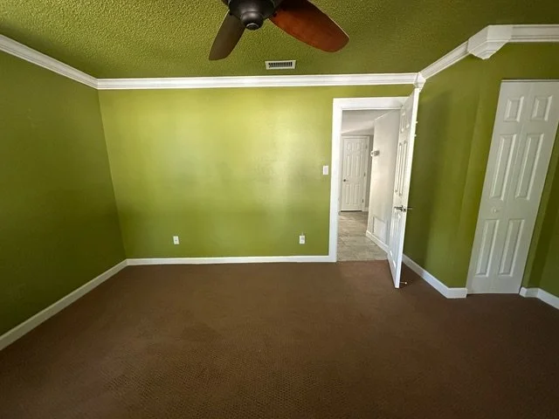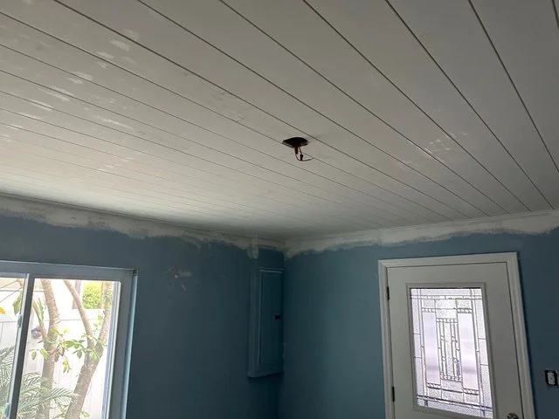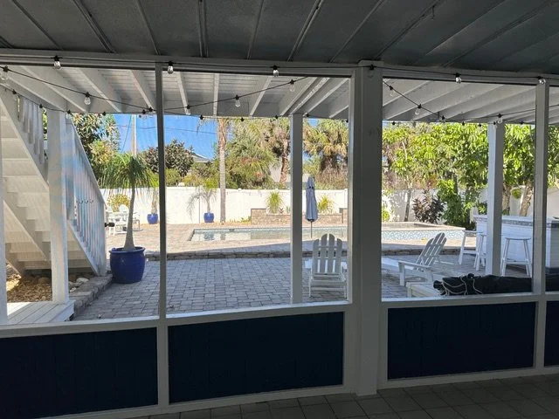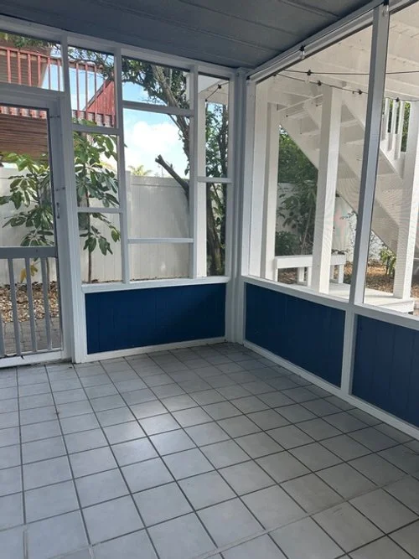Modern Beach House Refresh
This 3 bed / 2 bath beach home is in the middle of a full refresh designed to make it more modern, light, and comfortable for beach living. The project kicked off in Spring 2025 and is set to wrap up in the fall - stay tuned to see the absolutely stunning final transformation! From new paint and fixtures to reimagined furniture and finishes, the goal is to create a space that feels fresh, relaxed, and perfect for coastal life.
Design Intent:
The vision is clear: clean, bright, and modern, while still keeping the casual comfort of a beach retreat. The scope includes:
Whole-house updates: new paint, light fixtures, electrical outlets, and carpet
Furnishings: all new pieces for the living area, bedrooms, and screened porch
Details that matter: custom window treatments, closet reconfigurations throughout with a closet installation company, and thoughtful finishing touches
The floors are staying, so every design decision works around them as the foundation.
Kitchen + Living Progress
This is where the biggest transformation is happening!
In progress:
The kitchen is shifting to an all-white palette with seeded glass cabinet inserts
Quartz countertops are being installed to replace the outdated granite
A handcrafted zellige tile backsplash will add warmth and texture
Honey bronze hardware and faucet bring in a fresh metallic accent
Updated light fixtures and fans brighten the space
Before: The granite countertops clash with the floors, and the cabinetry feels heavy.
Floor plan design for the updated kitchen, dining, and living room areas.
The living area is also in transition with plans for all new furniture, layered textures, and custom window treatments to highlight the natural light.
Demo days are the best days!
Primary Suite + Bath
The master bedroom is being stripped back to its essentials. The moulding is coming down, walls are being repainted, and new window treatments, carpet, and furniture are on their way to give the room a more modern, restful feel.
The main floor bath isn’t undergoing a full renovation, but smaller changes are in the works — fresh paint, updated light fixtures, and simple styling with artwork and accessories.
Updated floor plan for the primary suite.
Lower Level Refresh
The downstairs spaces are also evolving!
Entry
Shiplap is begin added to the walls and a former closet is being reimagined into a compact, functional home office nook.
Green & Blue Bedrooms
Outdated paint and moldings are being removed. Fresh white paint, shiplap ceilings, new carpet, fans, fixtures, and furniture will completely transform these rooms.
Screen Porch
The ceiling and walls are being repainted, the tile flooring is getting some attention, and new furniture is planned to make the space just as welcoming as the interior.
What’s Next
Right now, the kitchen and living areas are the stars of the renovation, but every part of this home is moving toward a more cohesive, light-filled, and modern design. Stay tuned as the finishes, furnishings, and final details come together — the transformation is just beginning!

